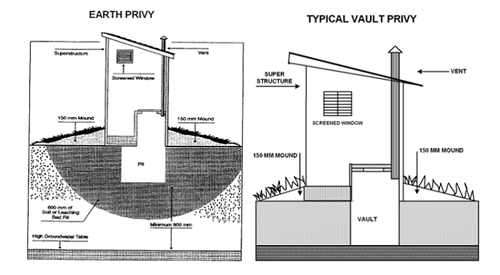Algoma Public Health
Class 1 - Privy
Class 1 sewage systems can only be used for the disposal of human body waste. These types of systems cannot be used for the disposal of greywater, or any other waste water. In most instances, these types of systems will be used in addition to a Class 2 Greywater Leaching Pit system.
If you would like to learn more please call the Environmental Health team at 705-759-5286.
Although a permit is not required for building a Class 1 sewage system, there are requirements set out in the Ontario Building Code.
For an earth pit privy:
- The bottom of the pit shall be surrounded on all sides by not less than 600mm of soil.
- The bottom of the pit shall be a minimum of 900mm above the groundwater table.
- The sides of the pit shall be reinforced as to prevent the collapse thereof.
- The soil around the base of the sides of the superstructure of the earth privy shall be raised or mounded to a height of at least 150mm above ground level.
For a vault privy:
- The container or structure which is to be used for the holding of storage of sanitary sewage shall be watertight and made of material which can be easily cleaned.
- The soil or fill around the base of the sides of the superstructure shall be raised to a height of at least 150mm above ground level.
- The surface of the ground in the area of the privy-vault shall be so graded that surface water will be diverted away from the privy.
If you are considering using a privy, please check the following table for clearance distances as set out in the Ontario Building Code.
| Minimum Horizontal Distance in Metres From: | ||||
|
A well with a water tight casing to a depth of at least 6 metres (Drilled Well) |
A Spring used as a source of potable water or well other than a water tight casing to a depth of 6 metres (Shallow Well) | A lake, river, pond, stream, reservoir, or a spring not used as a sources of potable water | A property line | |
|
Earth Pit Privy |
15 | 30 | 15 | 3 |
|
Vault / Pail Privy |
10 | 15 | 10 | 3 |
*Please check with municipality governing the location you are installing the system in to see if there are increased clearance distances in place - if so, the greater distance must be followed.
HELPFUL HINTS:
- When it comes to building your own privy, remember that a little extra during construction can make the difference between something that is comfortable to use, or something other critters will end up using. Caulking around joints and careful craftsmanship can make a privy a more comfortable addition to your outdoor experience.
- Several vent holes, well screened, with an automatic self-closing door will minimize the number of nuisance pests that can get into the privy structure and annoy users.
Typical Privy Structures

Please note that these forms are not intended to be a comprehensive interpretation of the OBC design standards, but simply an aid for common installations. If you have any further questions about design or construction it is recommended you contact a licensed Designer or Installer.
Date of Creation: June 1, 2015
Last Modified: June 1, 2015










