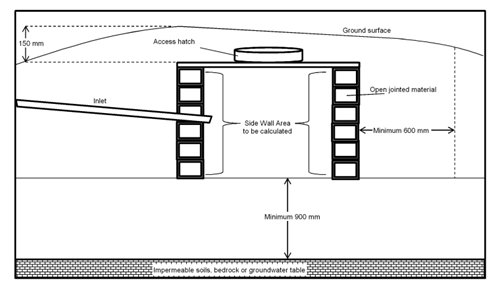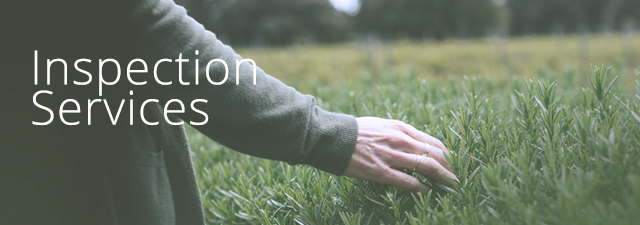Algoma Public Health
Class 2 - Greywater Leaching Pit
This type of system can only be used for the disposal of greywater wastes; those that come from plumbing fixtures such as sinks, showers, or laundry machines.
If you would like to learn more please call the Environmental Health team at 705-759-5286.
Under the Ontario Building Code, a leaching pit can only be used if the daily greywater sewage flow is less that 1,000 litres per day.
The Ontario Building Code requires that if you are constructing a leaching put, the following requirements must be met:
- The bottom of the pit shall be at least 900mm above groundwater or bedrock.
- The pit shall be constructed in such a manner as to prevent the collapse of its side-walls.
- Any material used to form the side-walls of the pit shall be an open-jointed material of a type that will permit leaching from the pit.
- The pit shall be provided with a tight, strong cover that shall remain over the pit except when it is necessary to remove it for purposes of adding sewage to or removing sewage from the pit, or for purposes of maintenance of the pit.
- The earth around the perimeter of the pit shall be raised to a height of at least 150mm above the surrounding ground level.
- The surface of the ground in the area of the pit shall be graded so that the surface drainage in the area will be diverted away from the pit.
- The pit shall be surrounded on all sides and on its bottom by at least 600mm of soil having a percolation rate (T) greater than 1 or less than 50.
Complete the Design Calculations page to determine the Daily Design Sewage Flow and Leaching Pit size, and submit these with your application.
If you are planning on installing a leaching pit for your cottage or sauna, please not the distances in the chart below for clearances to wells, property lines, and lakes and streams.
| Minimum Horizontal Distance in Metres From: | ||||
|
A well with a water tight casing to a depth of at least 6 metres (Drilled Well) |
A Spring used as a source of potable water or well other than a water tight casing to a depth of 6 metres (Shallow Well) | A lake, river, pond, stream, reservoir, or a spring not used as a sources of potable water | A property line | |
|
Leaching Pit |
10 | 15 | 15 | 3 |
*Please check with the municipality governing the location you are installing the system in to see if there are increased clearance distances in place - if so, the greater distance must be followed.
Typical Greywater Leaching Pit

HELPFUL HINTS:
- In order to protect your leaching pit, and avoid damage from hungry animals, pre-scrape dishes of grease and oils, and bury your leaching pit with at least 300mm of soil or fill.
- If site conditions permit, multiple leaching pits can be installed to service various plumbing fixtures. This will allow you to build smaller leaching pits on your site.
Please note that these forms are not intended to be a comprehensive interpretation of the OBC design standards, but simply an aid for common installations. If you have any further questions about design or construction it is recommended you contact a licensed Designer or Installer.
Date of Creation: June 1, 2015
Last Modified: June 1, 2015










